Infrastructure & Civil
Implementing BIM for Infrastructure & Civil offers numerous benefits, including improved collaboration, enhanced design visualization, reduced rework, cost savings, and optimized facility management.
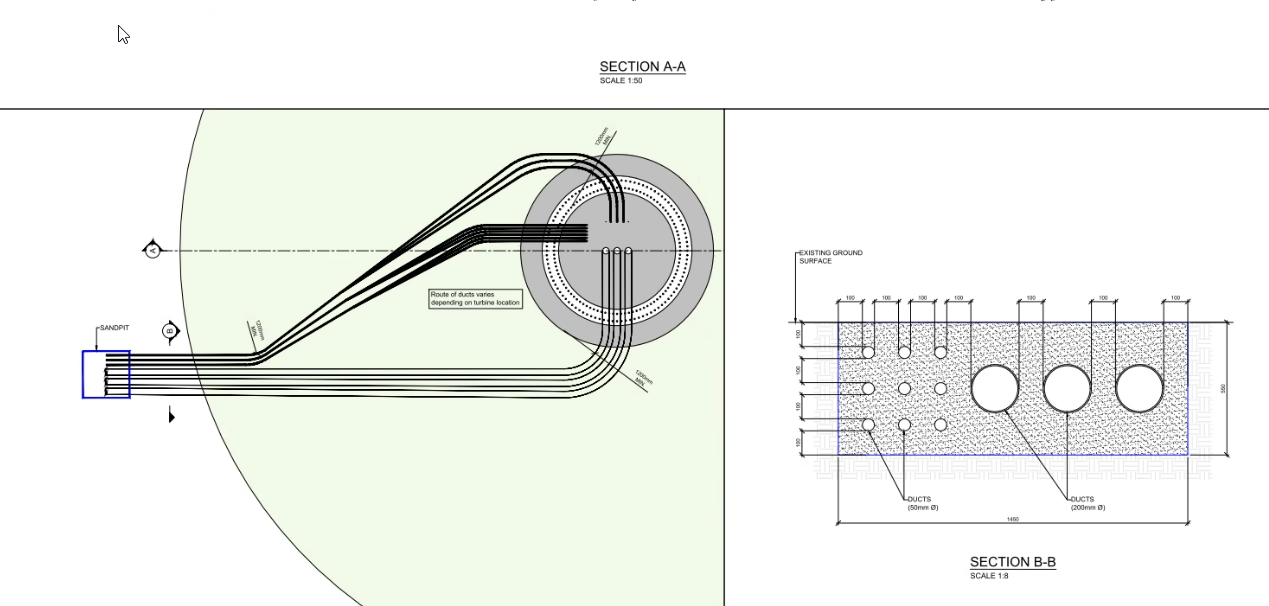
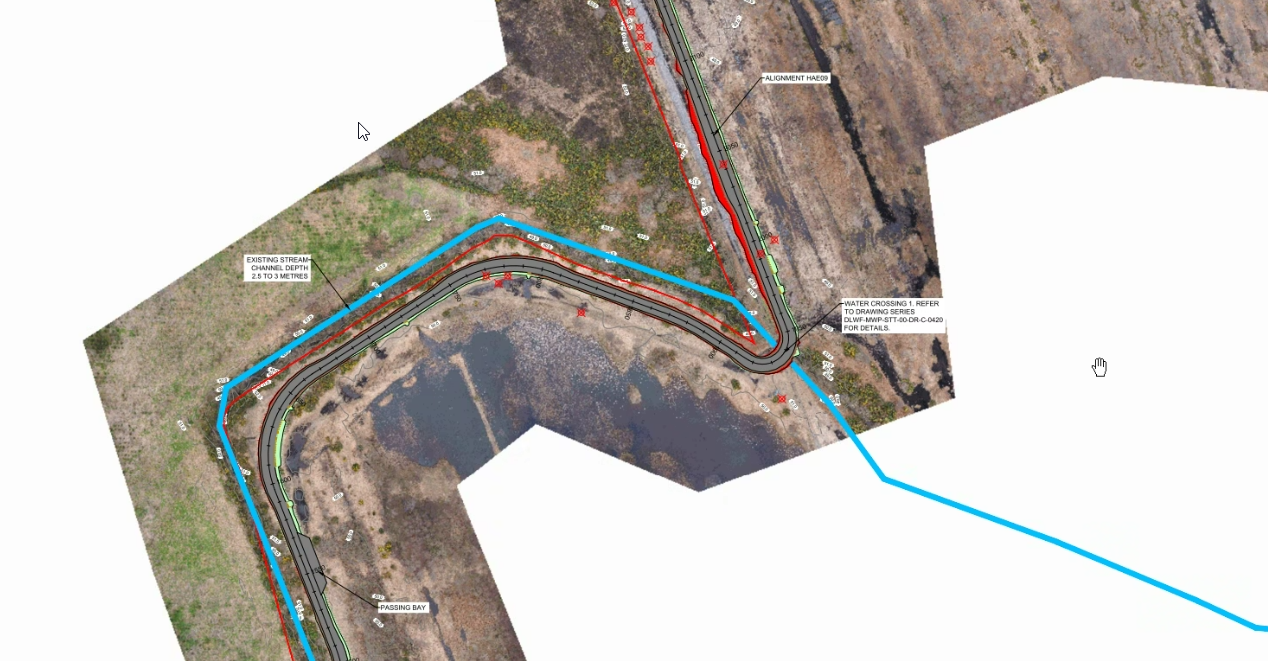
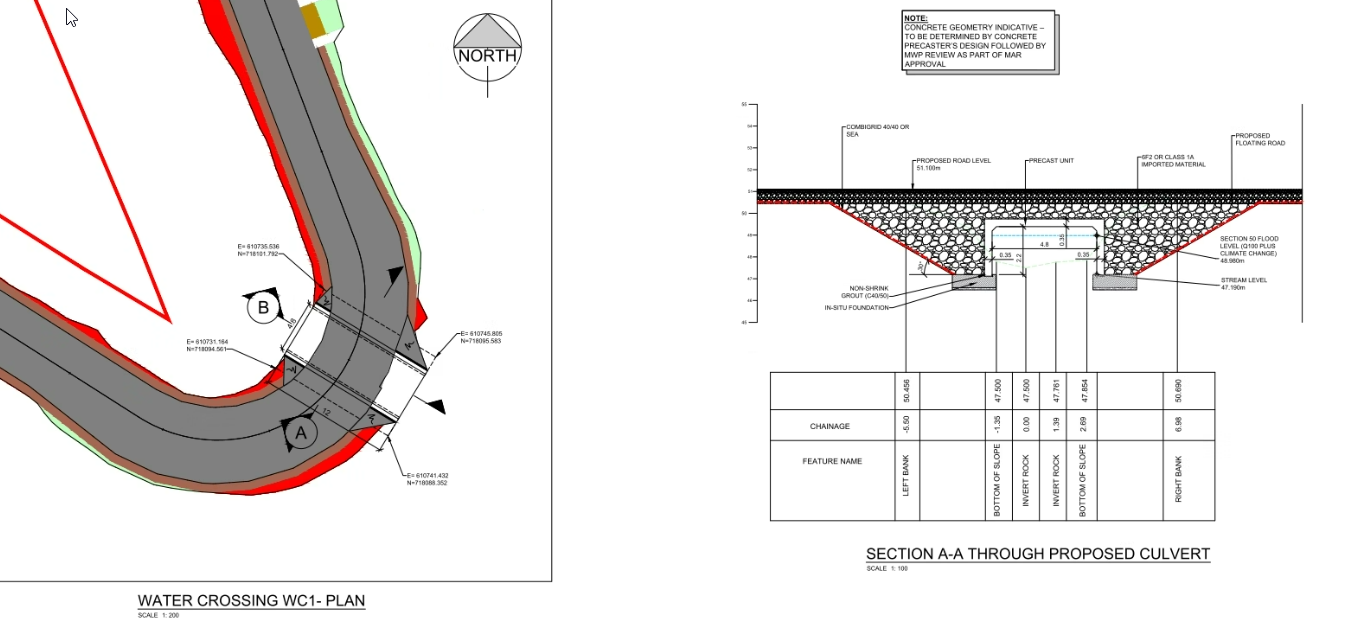
Derrinlough Wind Farm Ireland
Location- Derrinlough Ireland
Length of Road - 48 km
Stage - DD
Work- Road Design for transporting 21 nos turbines
Topographical surface creation. Geometric (Horizontal and Vertical Alignment) design of the access road. Creation of Site Grading. Preparation of Site Layouts and longitudinal Sections. Preparation of site drainage layouts. Preparation of internal collector circuit drawings. Detail drawings of peat depth map.
Moanvane Wind Farm Ireland
Location- Moanvane, Ireland
Length of Road - 21.0 km
Stage - DD
Work - Road Design for transporting 21 turbines
Topographical Surface Creation. Geometric (Horizontal and Vertical Alignment) Design of the Access Road. Creation of site grading. Preparation of site layouts and longitudinal sections. Preparation of site drainage layouts. Preparation of internal collector circuit. Detail drawings of peat depth map, factor of safety, and construction feasibility. Detail drawings of car parking, amenities.
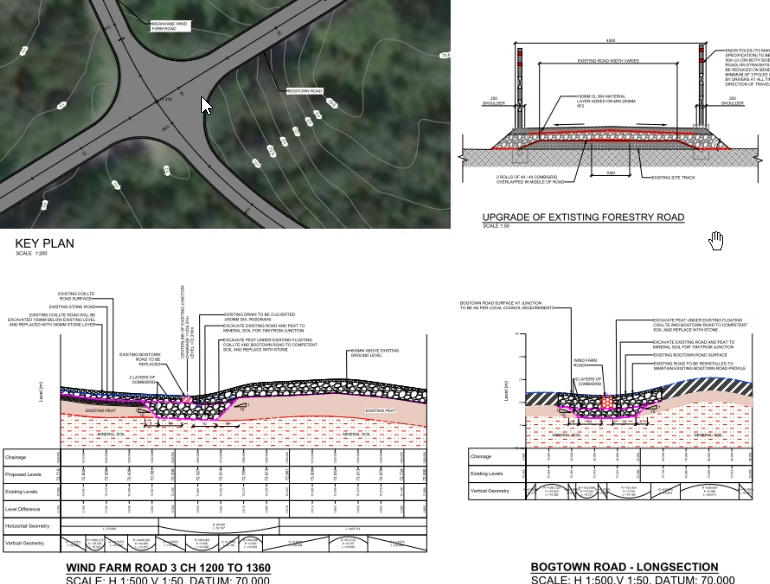
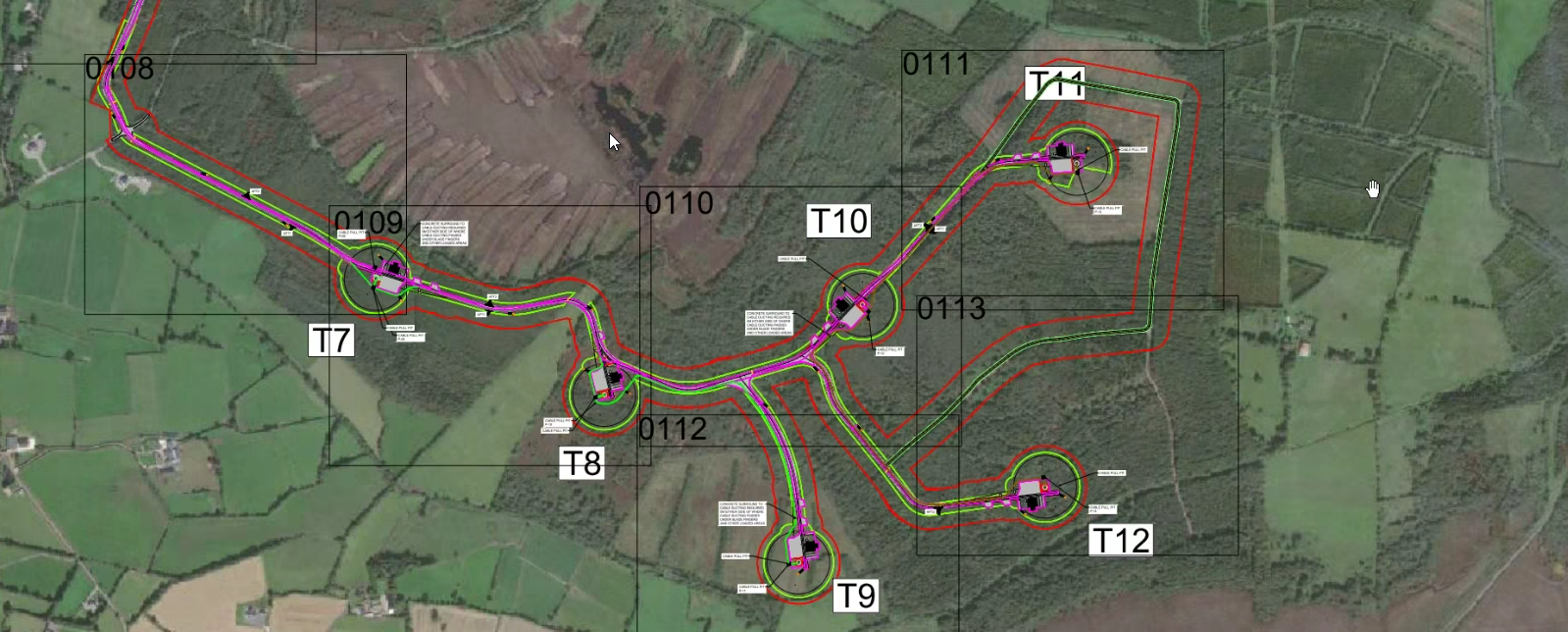


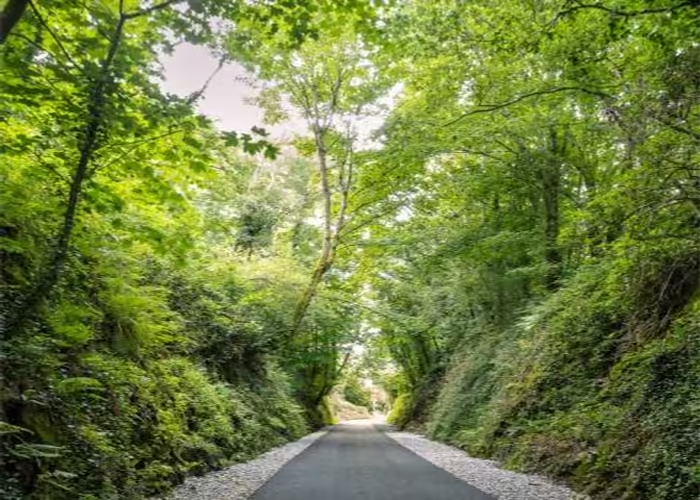

Greenway Ireland
Application - Cycle track
Capacity - 200m Trail strech
Scope - Design of cycle track with retaining structure in Civil 3D
The proposed project includes the construction of a 32km greenway, with 3m wide paved surface and grass verges, securely fenced from adjoining landholdings. Trail head facilities include car parks, toilets and signage.
The proposed greenway is to be constructed using, where available, the existing abandoned railway corridor and infrastructure. All significant existing railway structures (bridge, viaducts and tunnels) will be repaired and reused where possible. A new gabion wall structure will be required to facilitate the greenway route where the original line has been subsumed into the adjacent N70 at Drung Hill, and a new bridge at this location is required to replace the original Nimmo’s bridge.
The proposed route follows the railway corridor where feasible. There are several locations however, where the proposed greenway is outside of the original rail corridor for various design reasons, including for example where there are obstructions on the track or where route options suggested by landowners were assessed to be of benefit to the scheme.
Business Park Dublin
Application - Business park
Scope - To design proposed ground and calculate earth work quantity in civil 3D
Huntstown Business Park is located within 5.6 km of Junctions 5 & 6 on the M50 which provides motorway access to all of the main arterial routes to and from Dublin.Warehouse: The warehouse comprises approx. 79,114 sq. ft. (7,399 sq. m.) The warehouse fit-out includes carpets/ lyno floor coverings, suspended ceilings with recessed lighting, painted and plastered walls, air conditioning and gasfire central heating. 10 no. automated ground-level roller shutter doors and clear internal height approx. 10 meters. 90 car parking spaces.
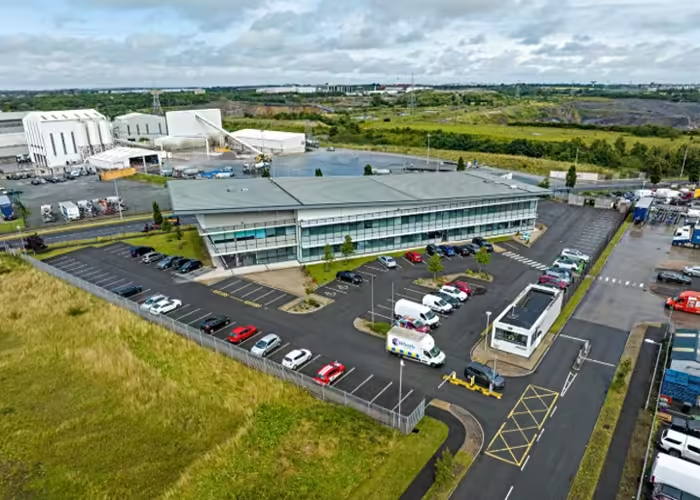
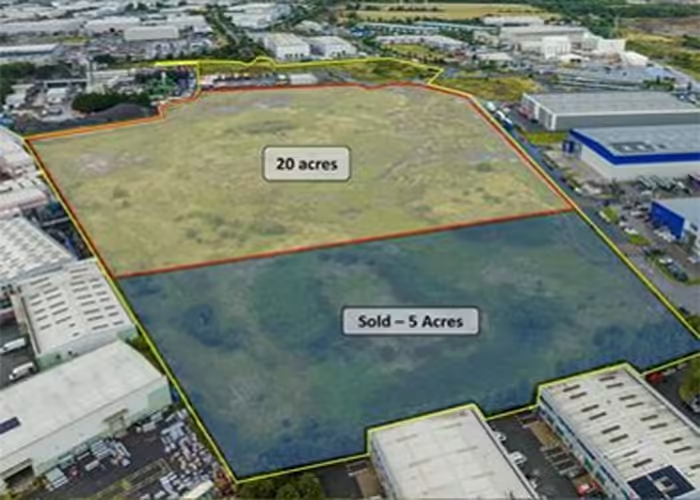
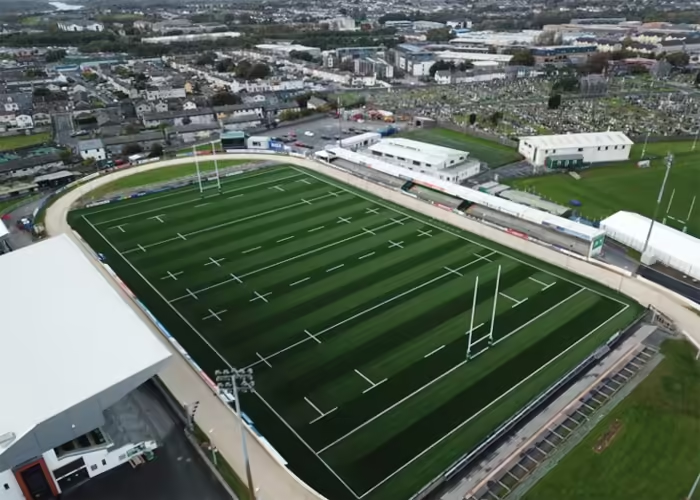
Rugby Stadium Ireland
Application - Stadium
Capacity - 7000 spectators
Scope - Drainage design using Microdrainage and modleing with Civil3d
North stand is a development extension to existing Dexcom stadium forproviding spectators with standing seating and hospitality option. It also comprises of hospitality and conferencing option for upto 800 people and is amongst largest in west Ireland.
