Engineering Your Success!
We are a firm of architects, structural, and MEP professionals proficient in Building Information Modeling (BIM), providing solutions to EPC projects in building services design for international markets……
Building & Industrial Services for Design and Construction
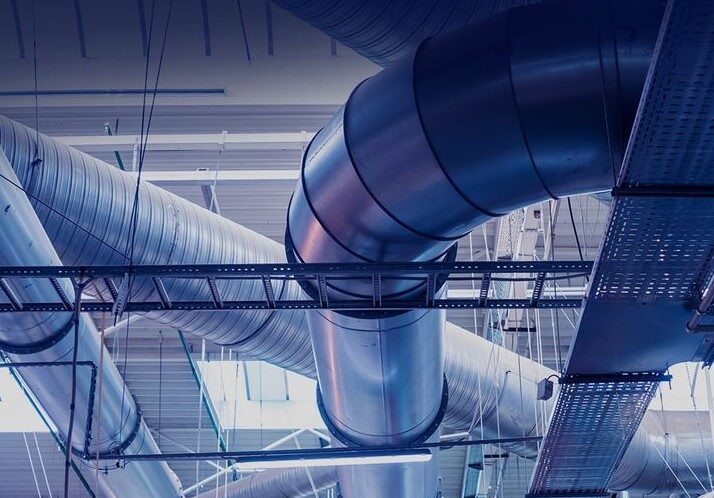
Mechanical
HVAC (Heating, Ventilation, and Air Conditioning) capabilities for Building Information Modeling (BIM) focus on enhancing design precision, energy efficiency, coordination, and lifecycle management. The inclusion of Parametric Design and Modeling, Energy Analysis and Simulation, Clash Detection and Coordination, Ductwork and Piping Layouts and Accurate Schedules and Bill of Materials, 4D and 5D BIM and Facility Management Integration.

Electrical
The Architectural capabilities for Building Information Modeling (BIM) focus on enhancing design accuracy, collaboration, visualization, sustainability, and lifecycle management. Below are the key architectural capabilities that make BIM an essential tool for modern architectural practice.
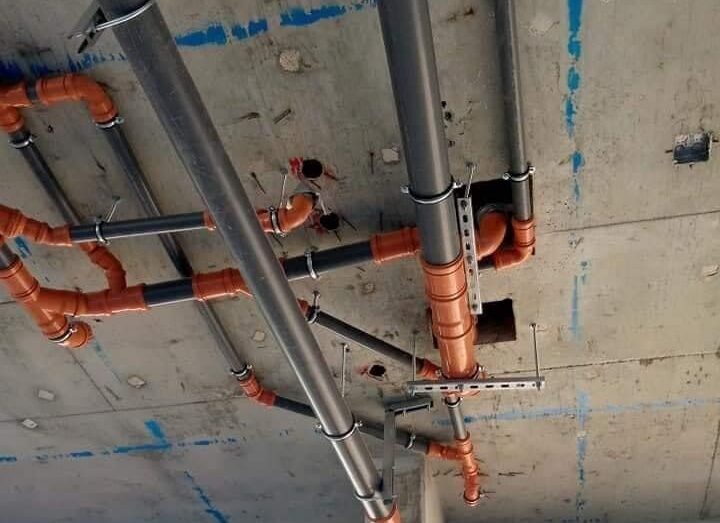
Plumbing
A comprehensive capabilities to effectively design, coordinate, and manage plumbing i.e Water Supply and Distribution Systems and Water Supply and Distribution Systems installations in building projects. These capabilities ensure that plumbing systems are accurately modeled, clash-free, compliant with regulations, and optimized for efficiency.
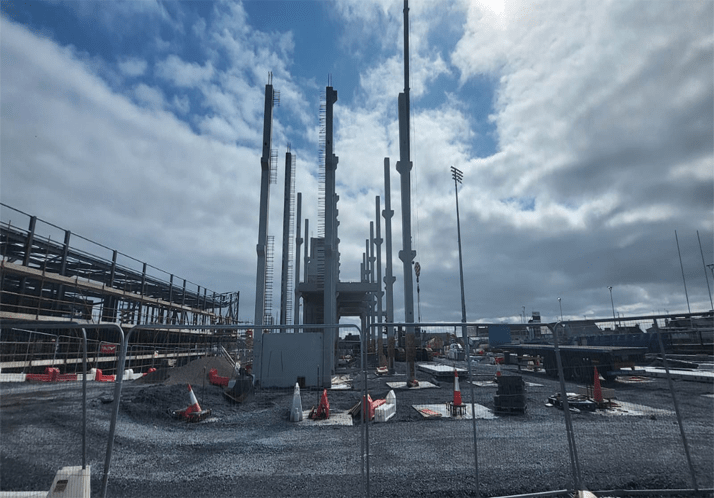
Structural
Structural Modeling for Concrete and Steel structures and RC detailing capabilities helps in developing the Structural models, that goes in live with the design and support construction at site. We expertise in Industrial buildings ranging from Data Carters, Stadiums, Substations and other buildings.
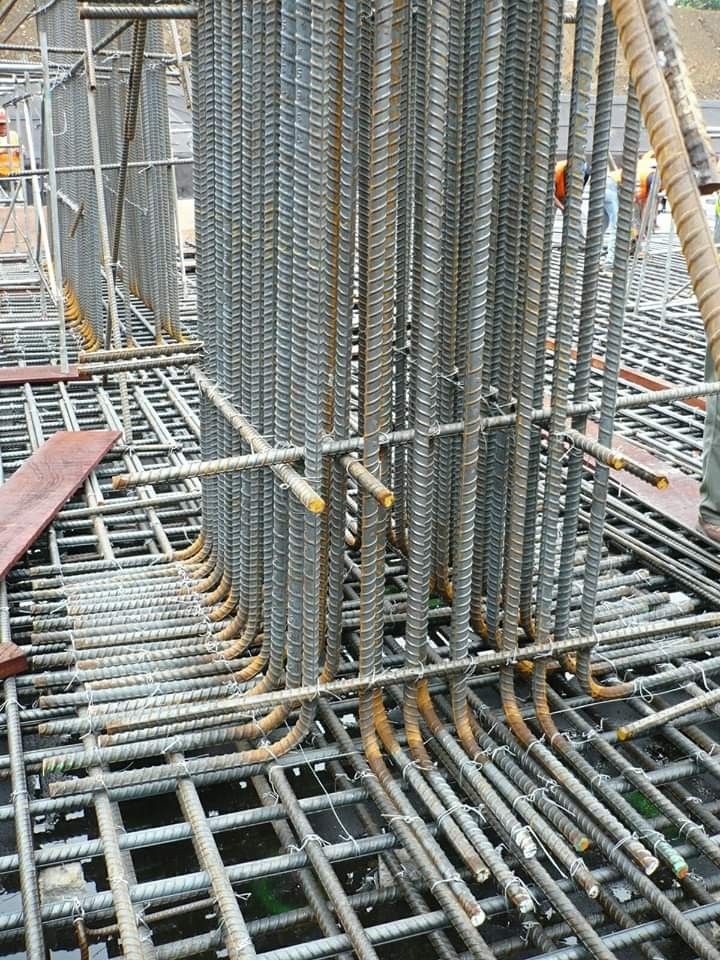
Rebar
We use Revit and RebarCAD 3D to create reinforcement bar (rebar) details. This allows us to have confidence in accurately extracting quantities as the steel modeling is done in 3D, and the quantities are obtained directly from the software. The engineers benefit from enhanced documentation that enables them to review the bars in 3D and approve the actual quantities with greater accuracy.
Infrastructure / Civil
Detail Design Engineering
Design Detailing Service
Mechanical
Electrical
Plumbing
Fire Protection
RC Detailing
Schematic design, Detailed design and Tender Documentation
Quantity estimation
Construction
Architectural, Structural and Landscape External/ Civil and Underground Services
Support and Builder Works
Lighting, Power Distribution and Cable calculations/containment.
ACS system layouts and Security/AVIT / COMMS/ CCTV
Schedules and schematic
Construction and Shop Drawings
As Built
2D drawings and Plans
Point Cloud Data
Redlines to Models
Asset Register
Construction Operations Building
Information Exchange (COBie)
Visualizations and Renderings
Data Integration
Team Leaders

Manish Kumar
Director

Sondeep Yadav
Director

Razi Faheem
Mechanical - Project Manager

Pratik Pawar
Mechanical - Project Manager

Ajit Verma
Electrical - Project Manager

Pooja
Electrical - Project Manager

Anil Kumar
Project Manager

Sailesh Chawdhury
Head - Structure & Architecture

Parth Surani
Head - Civil Infrastructure

Shilpa Patnaik
Head - HR

Manish Kumar
Director

Sondeep Yadav
Director

Razi Faheem
Mechanical - Project Manager

Pratik Pawar
Mechanical - Project Manager

Ajit Verma
Electrical - Project Manager

Pooja
Electrical - Project Manager

Anil Kumar
Project Manager

Sailesh Chawdhury
Head - Structure & Architecture

Parth Surani
Head - Civil Infrastructure

Shilpa Patnaik
Head - HR
Building Sectors

Commercial
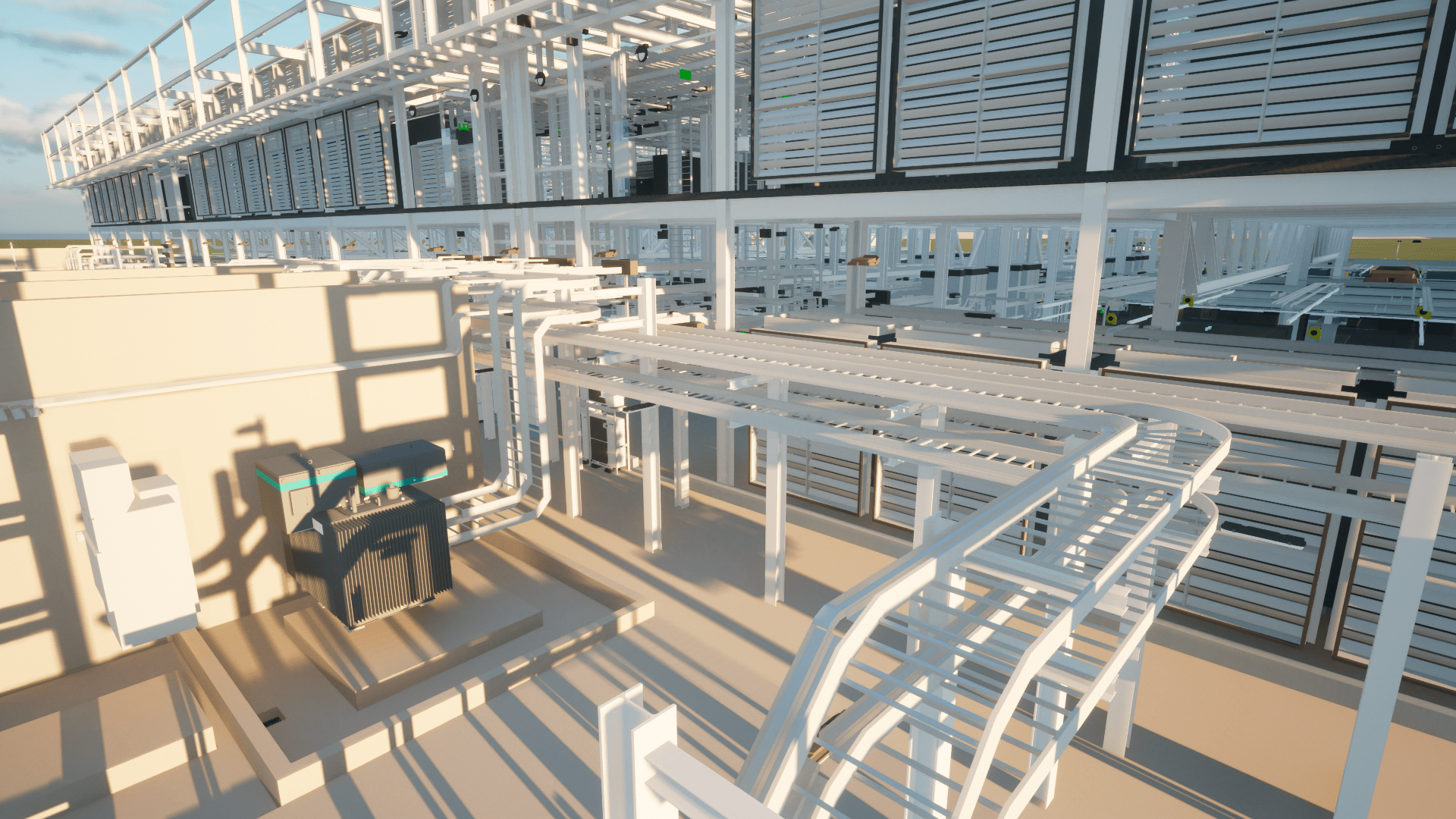
Industrial
You can contact us through our website
Your feedback is also important to us, so please don't hesitate to share your thoughts or suggestions.












